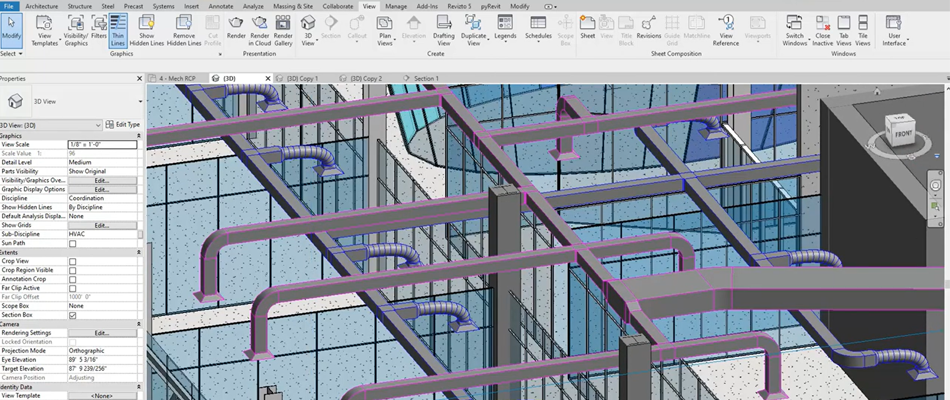 BIM object library for Autodesk Revit from ParaForma www.paraforma.pl
BIM object library for Autodesk Revit from ParaForma www.paraforma.pl
Download library
 BIM object libraries for Autodesk Revit from MagiCAD www.magicad.com
BIM object libraries for Autodesk Revit from MagiCAD www.magicad.com
Download library


BIM (Building Information Modeling) is a modern approach to design. Contrary to the common belief, BIM is not only about 3D models – it is a collection of processes, software, and information about products, which make all the stages of the investment more efficient: design, construction and management of a facility put into service. In the long run, the intention of BIM is to reflect as many properties of the respective elements of the structure as possible through modeling by means of the computer software.
Potential advantages of the application of such an approach include:
Great Britain has already implemented the BIM methodology (Level 2) in the public procurement system. The underlying reason was the need to reduce the investment costs from the public sector and to prepare the correct design documentation for further use. The BIM elements are also used in Denmark and Germany. Also in Poland, there have appeared assignments in the public and private sectors, whose terms of the contract are based on the BIM methodology.
For the purposes of implementation of the BIM methodology, an open file standard has been developed (IFC- Industry Foundation Classes). This is a universal (and free-of-charge) format, which allows for the transfer of data between different platforms.
Great popularity is also gained by native formats - as e.g. RFA from the Revit Autodesk environment.
Revit is a software which is used for BIM ( Building Information Modeling) by architects, engineers who design mechanical, electrical and plumbing installations, designers and contractors, developed by Autodesk.
Revit has functions designed for all disciplines involved in the construction of a building - ventilation, air-conditioning, water supply, sewage or electrical systems.

The template developed especially for round systems will facilitate the design of the ventilation system: