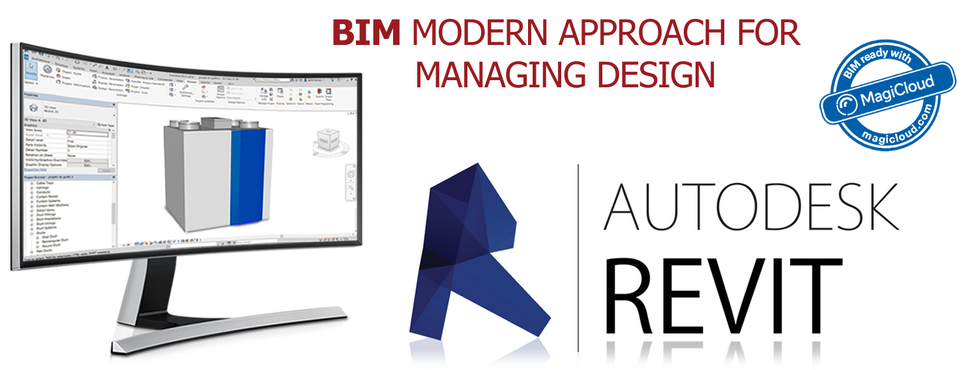We successfully converted the wide range of round ventilation ducts and fittings into a BIM ventilation library:
- 5 material versions - galvanized sheet, stainless steel sheet - 304, stainless steel sheet - 316L, aluminium sheet, copper sheet,
- 5 language versions: PL, EN, DE, RU, FR,
- selection of the system with a gasket and without a gasket,
- drawing of the system ”along the line” with automatic supplementation of fittings,
- the geometry of the fittings ensures the proper drawing of the insulation in the REVIT environment.
 Download RTF templates and RFA files to Revit
Download RTF templates and RFA files to Revit
